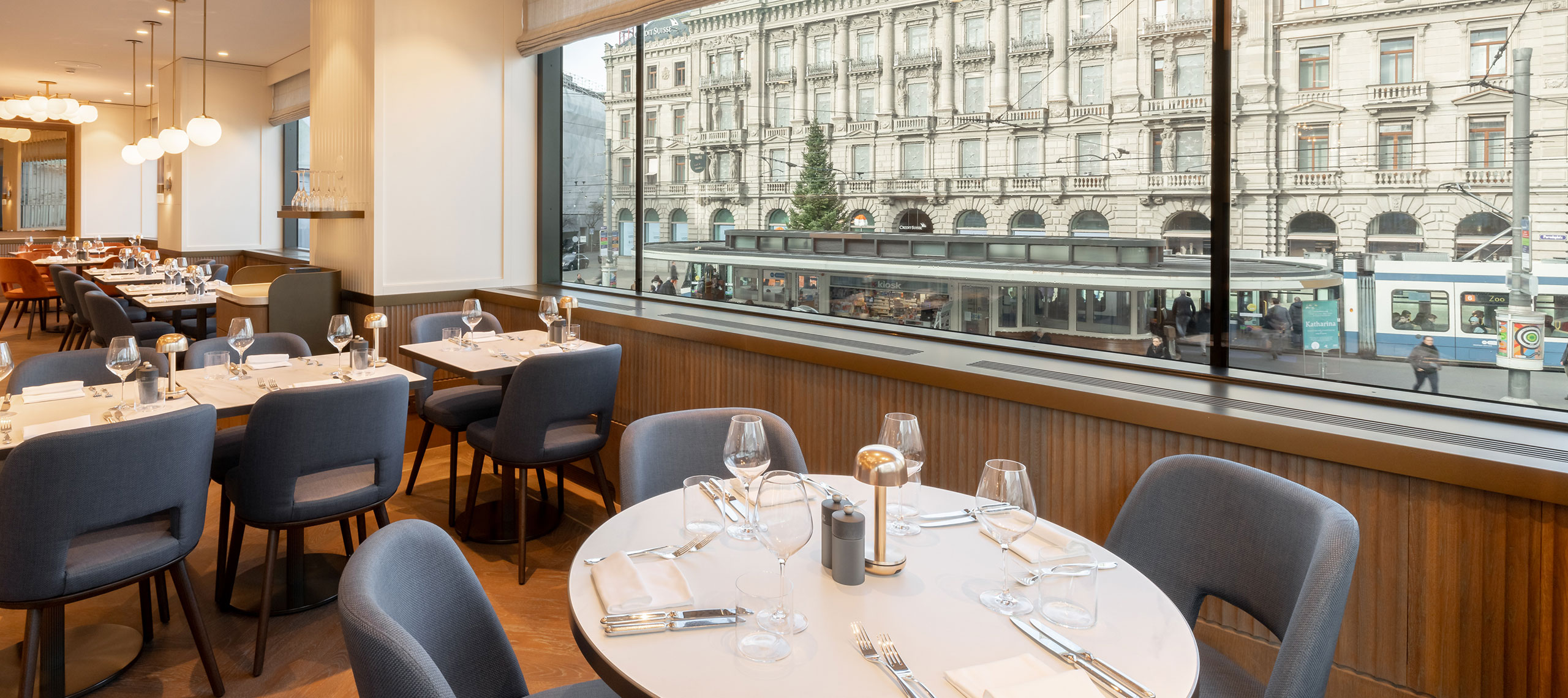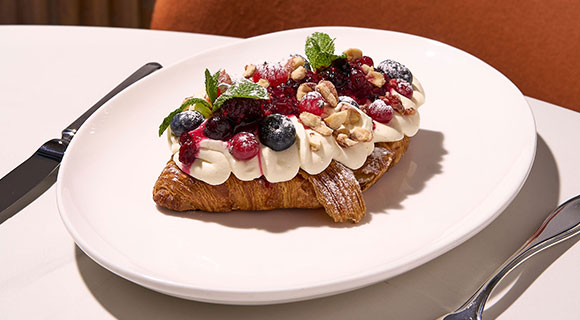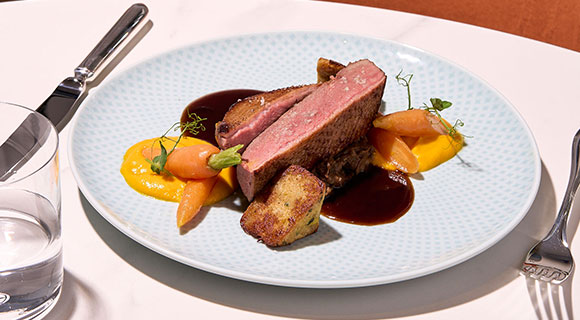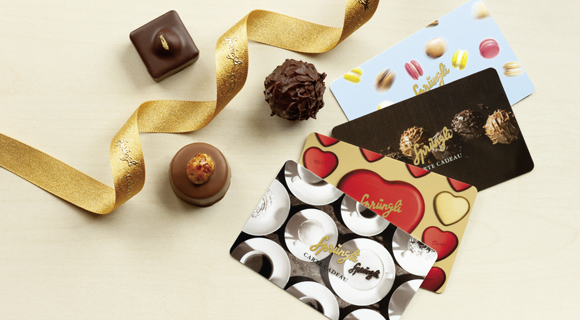Dear guests,
Visit us in our Café & Restaurant on Paradeplatz. Look forward to an exquisite selection of our delicacies and enjoy the harmonious combination of popular Sprüngli classics, seasonal, creative dishes and the valued Sprüngli service excellence.
We look forward to your visit!
Discover our Café & Restaurant
With the Café & Restaurant designed in 2024, we offer you an elegant and inviting setting that stays true to Sprüngli’s past while also creating space for new experiences and special moments. No detail has been forgotten. Selected materials, including Italian marble, oak herringbone flooring and sophisticated mirrors, harmoniously complement the original design elements of the historic Sprüngli House. Stop by to discover our redesigned premises and enjoy the familiar Sprüngli charm in the heart of Zurich.
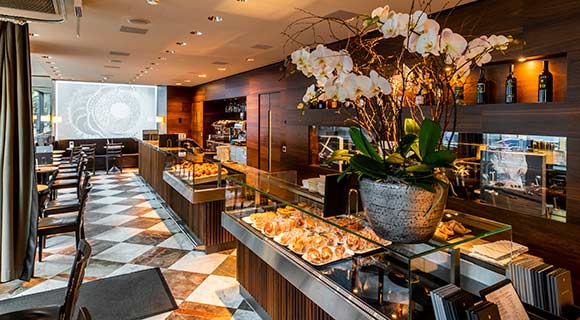
Our Café-Bar in the Sprüngli House
Our Café-Bar on the ground floor of the Sprüngli House is waiting to indulge you with our delicious coffee and Chocolat Chaud creations. You can enjoy these along with savoury and sweet treats from our snack and dessert menu. In the summer, we would be delighted to serve you on our boulevard on Bahnhofstrasse.
The Sprüngli House – a historic landmark in the city of Zurich
When David Sprüngli and his son Rudolf bought land in 1859, on what is now the Paradeplatz and which used to be called the Neumarkt, no one could have known that just a few decades later, a trade and business centre would emerge on what would soon become the city’s most important shopping street. When the building was renovated in the Jugendstil design style in 1909/10, the Sprüngli House took on its current form. The Café & Restaurant, in the style of a Viennese coffee house, became a popular meeting place for locals and tourists, including professionals and famous celebrities, and the Sprüngli House became one of the city’s landmarks with worldwide appeal. It has continued to make a significant contribution to the attractiveness of the Bahnhofstrasse and Paradeplatz right up until today. Further fundamental renovations to the Sprüngli House took place in 1930/31. Thanks to its solid construction and timeless architecture, no significant changes – besides a few gentle updates and maintenance work – have been required over the decades since. With the renovation in 2024, the Café & Restaurant on the first floor was given a new, elegant and contemporary look – while staying true to the building’s past. The latest renovation is thus part of the building’s evolution since 1859.
We look forward to your visit.
Confiserie Sprüngli
Café & Restaurant Paradeplatz
Bahnhofstrasse 21
8001 Zürich
Opening Hours
We are also happy to spoil you with our specialities in our other cafés:
Café-Bar on Paradeplatz / Café & Lounge in Zürich airport (Airside) / Café-Bar in Zürich airport (Airport Center)
